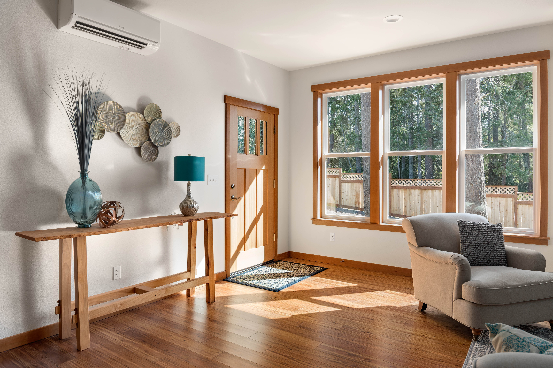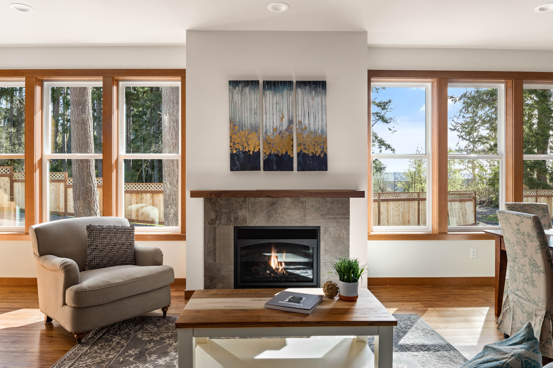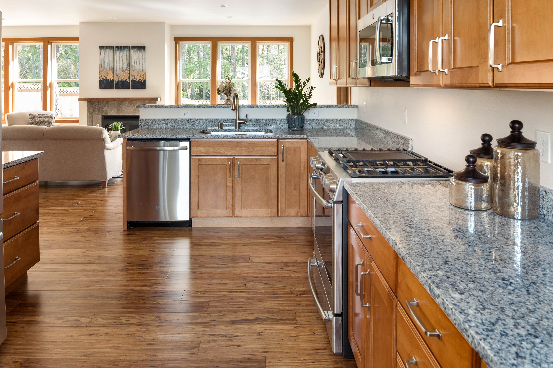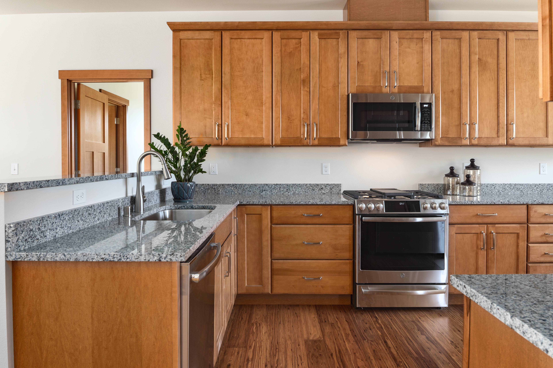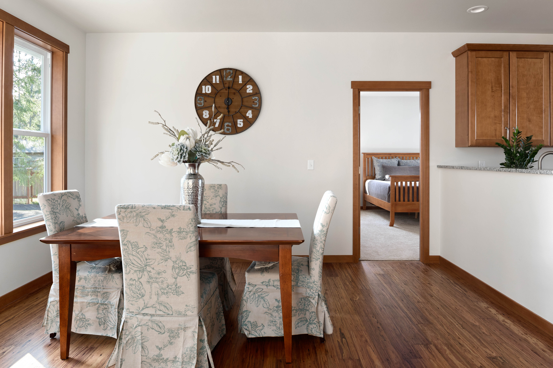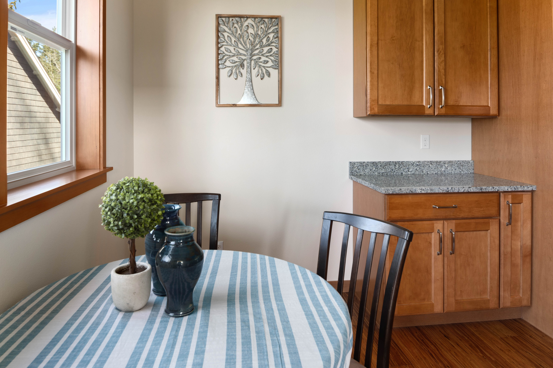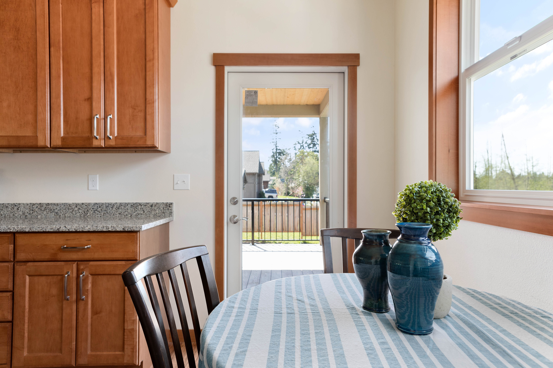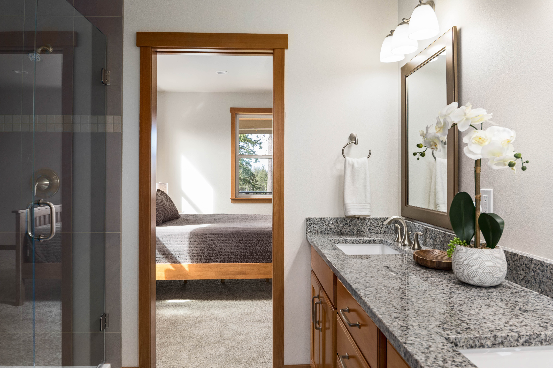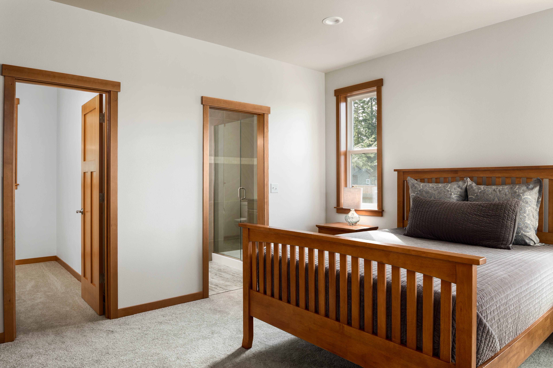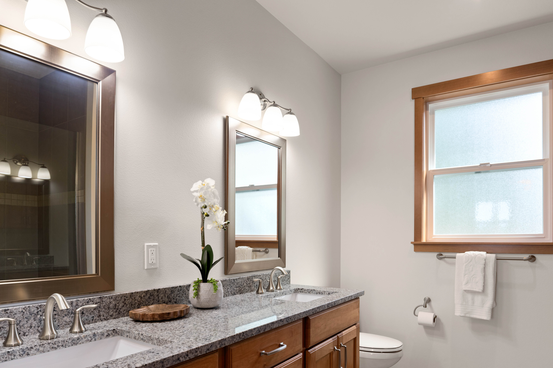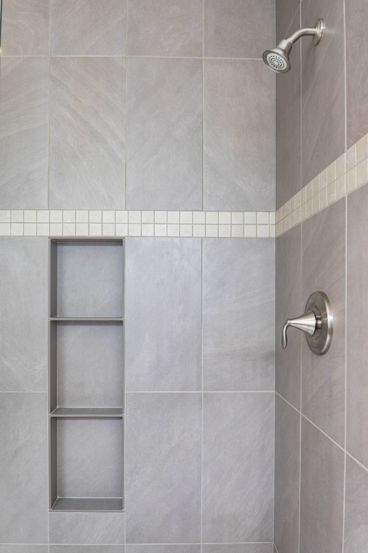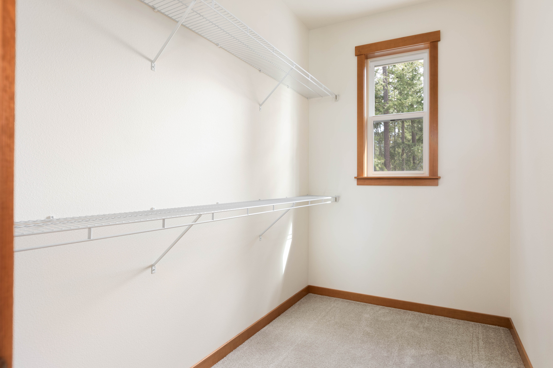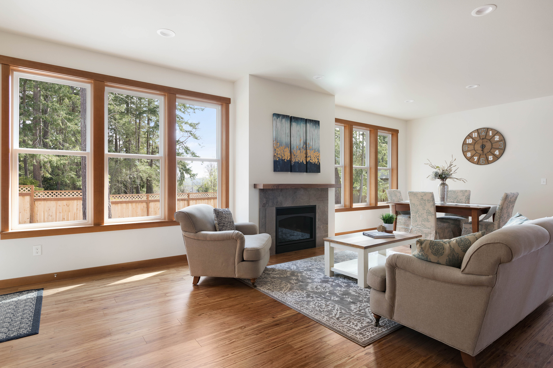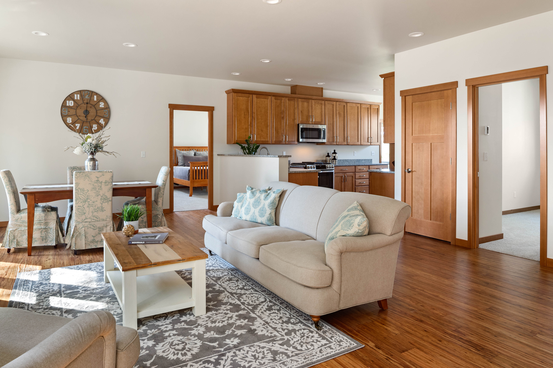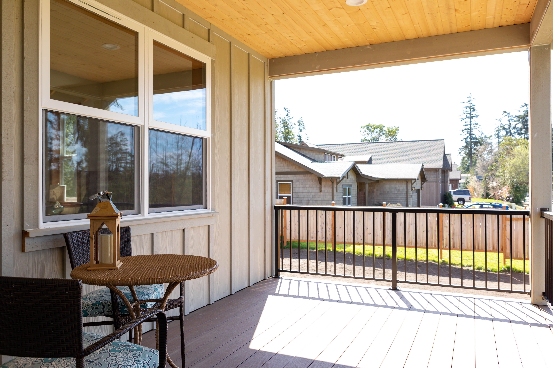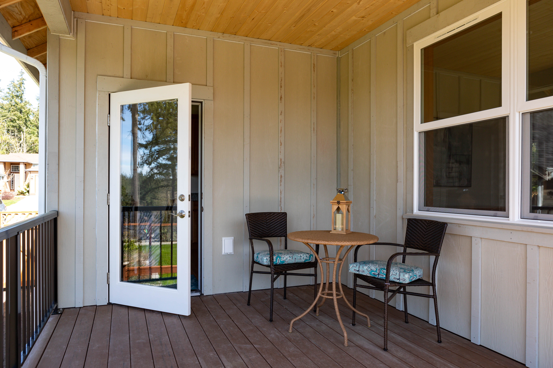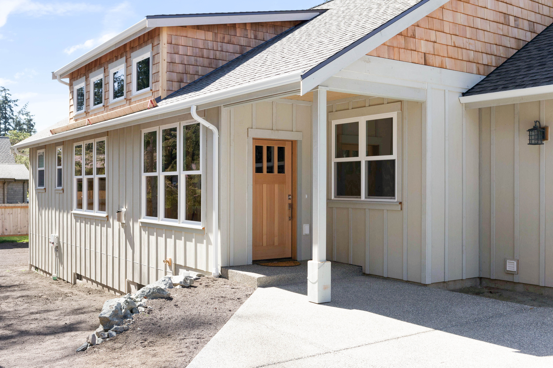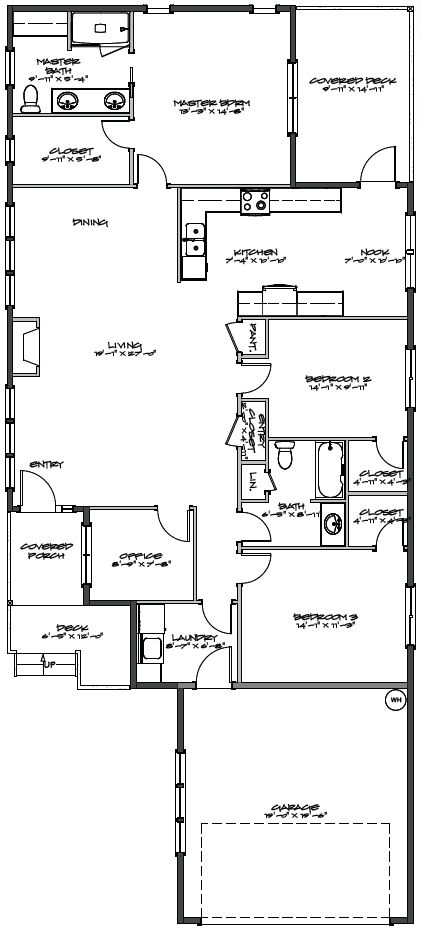| Welcome to the 1715 sq foot Poplar Model home in Chipshot Heights (South Whidbey’s newest community). Be a part of this exciting new neighborhood. Choose your finishes through our design process. 3 bedroom 2 baths, single-level floor plans available for pre-sale. Quality finishes and proven construction. Smart technology, keyless entry, solid surface counters, wood cabinets, a Ductless heat pump, all standard! Mountain views and close to town. Come see an Eagle home in person and find your Whidbey! |
STRUCTURE DIMENSIONS:
- Width: 34'6"
- Length: 78'
- Height: 22'9"
- Roof Pitch: 8:12 / 3:12
POPLAR STANDARD FEATURES:
- Craftsman design and features
- Nine-foot ceilings throughout the home
- Living Room with abundant windows and volumed ceilings
- Oversized Master Suite with Walk-in closet
- Dual sinks in master bath with large tile shower
- Hardwood flooring throughout living, dining, kitchen, entry, and hallways
- Energy-efficient ductless heat pump and Nest Smart Thermostat
- GreenSmart fireplace, tile hearth, and wood mantle
- Chrome and brushed nickel plumbing trim
- Granite and quartz countertops throughout
- Concrete drive and walkways
- Composite decking on entry and rear decks as applicable
- KraftMaid One wood cabinets and built-in's
- SmartHome Technology
OPTIONAL CHIPSHOT HEIGHTS UPGRADES:
- Hardwood per room
- Deck Expansion (on approved lots)
- Ceiling fans
- Kitchen tile backsplash
- Tile in secondary bath
- Painted cabinets, interior doors, and trim
- White ceilings
- Second bath shower door
- Electric car charging station
