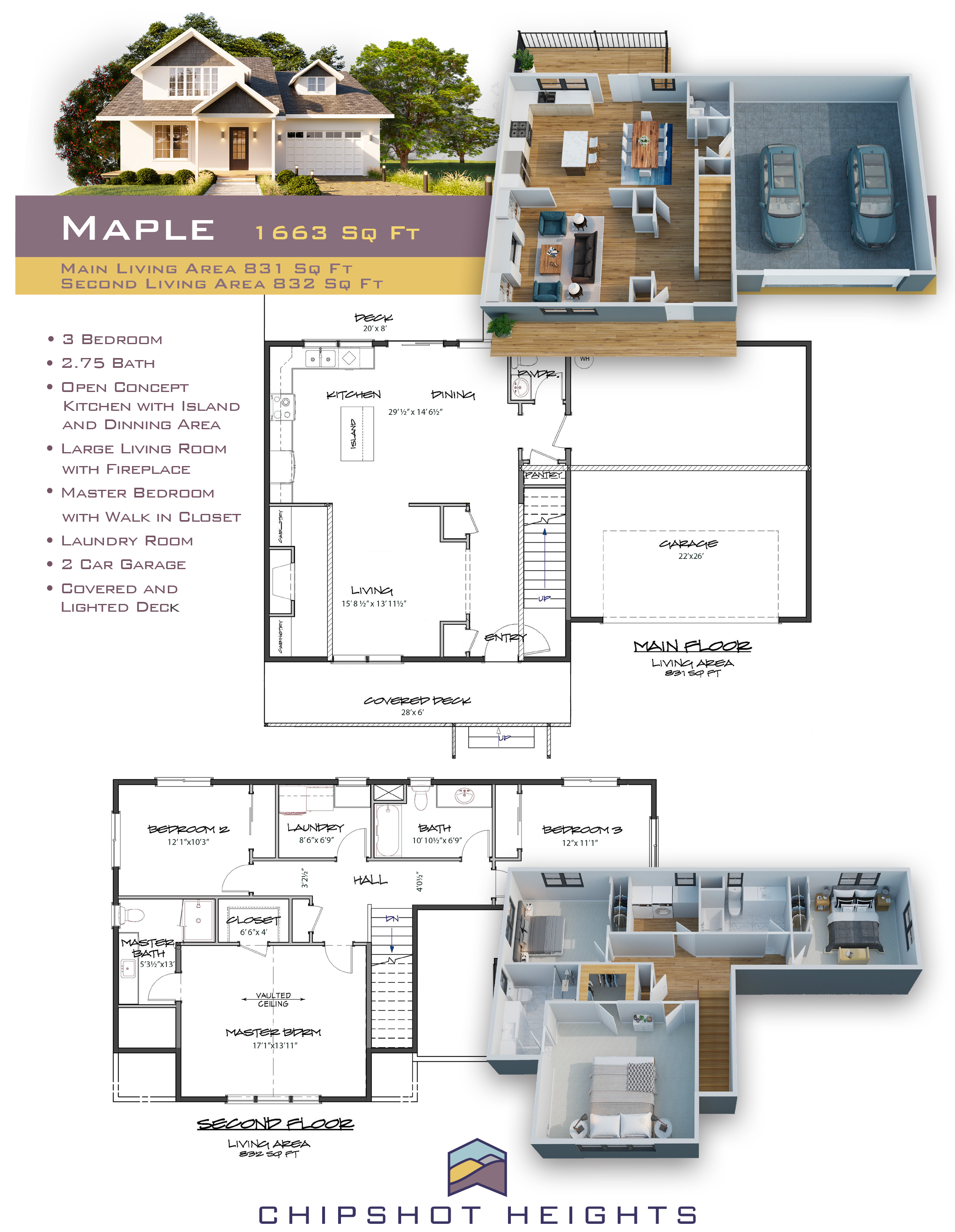
Chipshot Heights Maple Model 1663 SQFT
• 3 Bedroom
• 2.75 Bath
• Open Concept Kitchen with Large Island and Dining Area
• Large Living Room with Fireplace
• Master Bedroom with Walk in Closet
• Laundry Room
• 2 Car Garage
• Covered and Lighted Deck
Maple Standard Features:
• Craftsman design and features
• Nine-foot and vaulted ceilings throughout home
• Open Living Room with fireplace and
flanking built in’s
• Over-sized Master Suite with vaulted ceilings
and walk-in closet
• Large tile shower with decorative stripe
• Hardwood floorings throughout living, dining,
kitchen, entry, and hallways
• Energy efficient ductless heat pump
• GreenSmart fireplace, tile hearth and
wood mantle
• Chrome and brushed nickel plumbing trim
• Granite and quartz counter tops throughout
• Concrete drive and walkways
• Composite decking on entry and rear decks
as applicable
• Maple stained wood cabinetry and built in’s
• Smart Home Technology
Chipshot Heights Upgrades
• Hardwood per room
• Deck expansion (on approved lots)
• Ceiling fans
• Kitchen tile back-splash
• Tile in secondary bathroom and Ceiling Fans
• Painted cabinets, interior doors and trim
• White ceilings
• Second Bath add Glass Shower Door
• Electric car charging station
• Many other options available
Coming Soon!

























